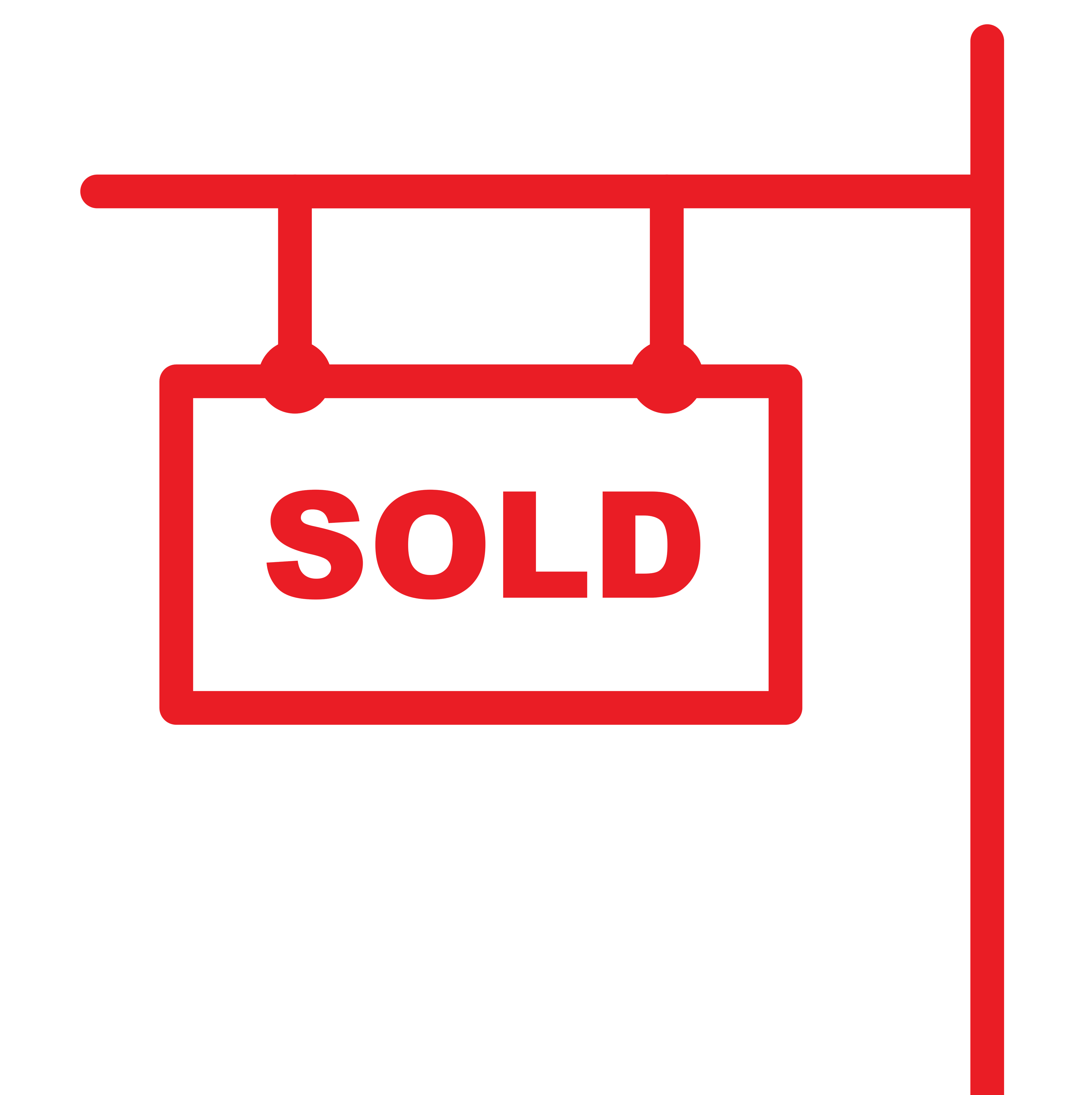Wishlister
- 113 Billah Street, Tokoroa
- 3 Beds
- 1 Bath
- 119m2


My vendors have lovingly renovated this home throughout. There has been a lot of thought and consideration for the improvements that have been made to ensure this home is functional, healthy, spacious and a little bit fancy.
Be the host with the most when you whip up meals in your modern kitchen. Designed by Hopkins joinery it features a 900mm oven with separate gas cooktop, large pantry, double dish drawers, range hood and tiled splash back. Enjoy your prepared meals under your covered deck at the back or in the afternoon sun on the deck at the front. 3 bedrooms, each with built in storage, the master bedroom has a walk in robe. The 4th room will prove useful as a home office or nursery. Extended living room with open plan design puts family living first.
Large woodburner, HRV, heat transfer and insulation in the ceiling, under floor and external walls makes this home comfortable and healthy all year round.
Situated in a nice street near to schools.
There is so much on offer here, to make your property dreams come true call Louise today 027 631 5688.
Close to Tokoroa Intermediate School, Tokoroa High School, Bus route, CBD, Hospital, Shops, Park